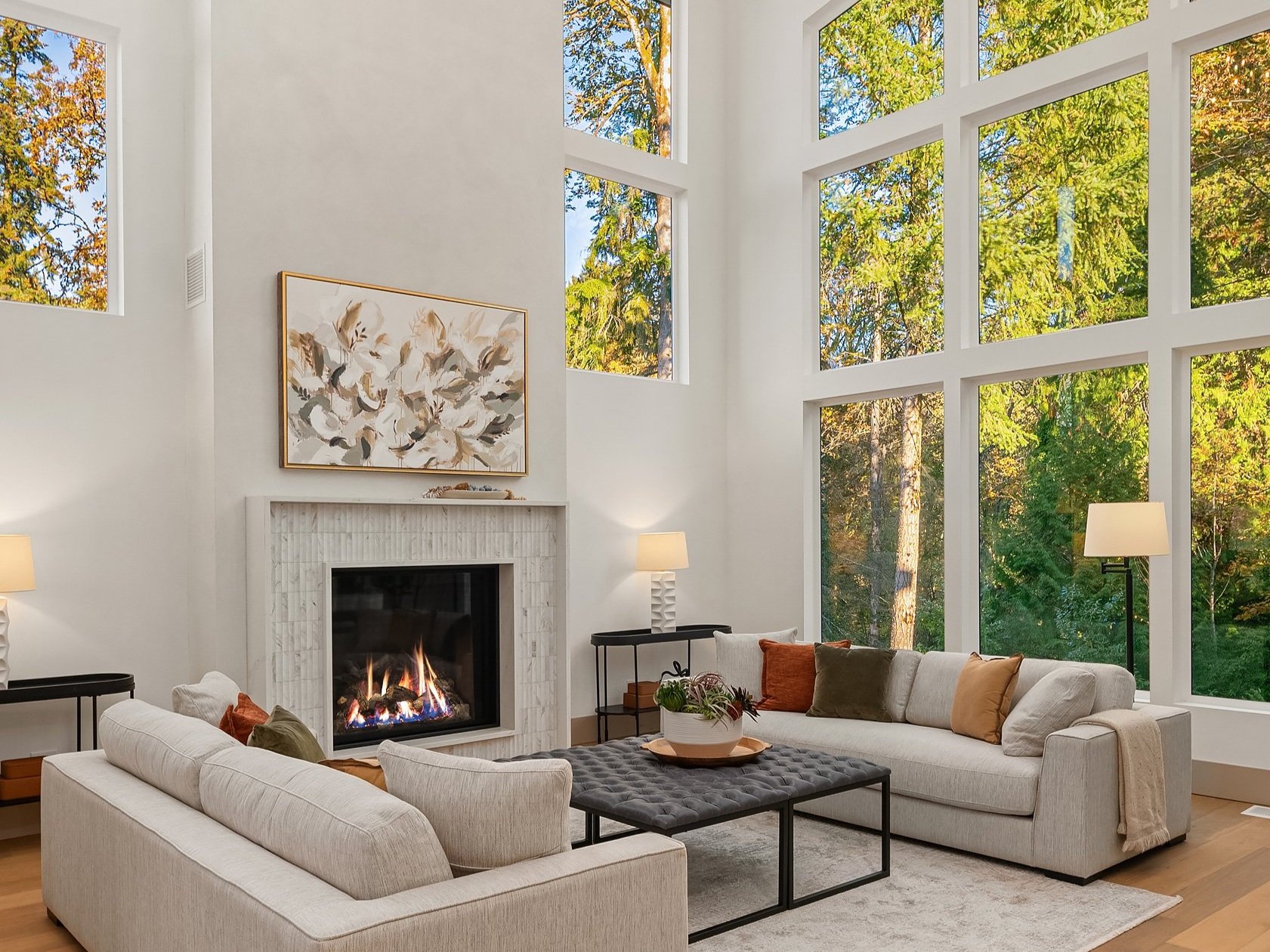
California Contemporary
Now Available

5214 Forest Avenue SE, Mercer Island
Discover the essence of California Contemporary design in this exquisite Mercer Island residence. Ideally situated in the island’s heart, this home masterfully balances minimalist elegance with luxurious accents. Upon entry, a sophisticated foyer greets you, featuring a breathtaking 26-foot custom chandelier that immediately showcases the exceptional craftsmanship throughout the home. Every detail has been meticulously curated, with high-end finishes and architectural flair that embody California Contemporary style. Warm wood and gold and black accents bring a cozy warmth to the Pacific Northwest’s cooler climate, creating a welcoming and comfortable environment.
Expansive floor-to-ceiling windows bath the interiors in natural light, while the great room’s soaring 24-foot ceilings enhance the modern sense of space and comfort. The main floor offers a guest suite with a private ensuite bathroom, ensuring both convenience and privacy. The chef’s kitchen is a culinary masterpiece, equipped with top-of-the-line appliances, including a 60-inch JennAir refrigerator, 48” range, wall oven, dual dishwashers, a custom hood vent, and elegant quartz countertops. This space seamlessly extends to a covered outdoor living area, complete with a fireplace, ideal for year-round outdoor enjoyment.
Details
6 Bedrooms | 5.25 Bathrooms | 6,690 Square Feet | 49,010 Square Foot Lot | Media Room
Gym | Bonus Room | Attached 4-Car Garage | Top-Rated Mercer Island Schools
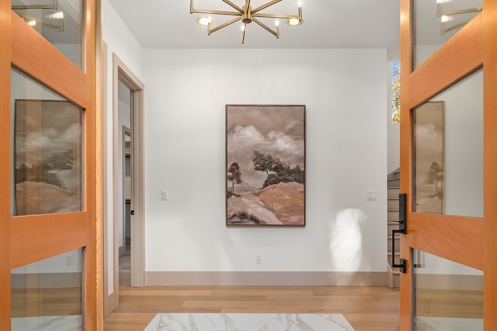
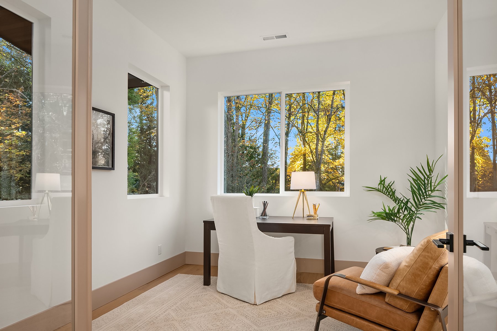
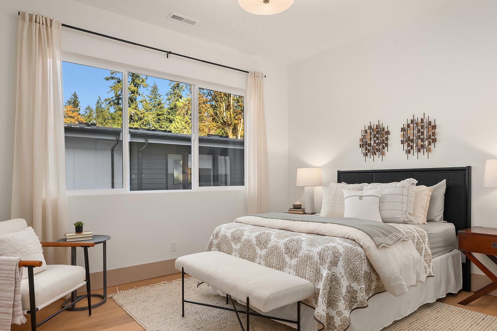
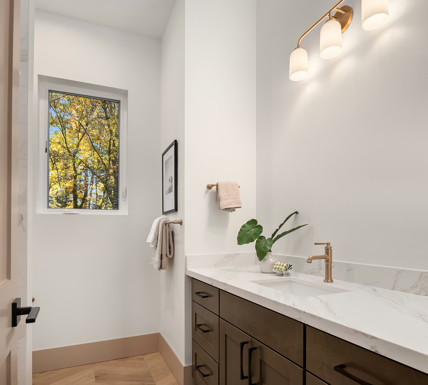
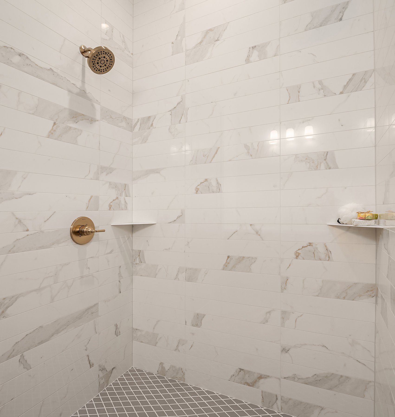

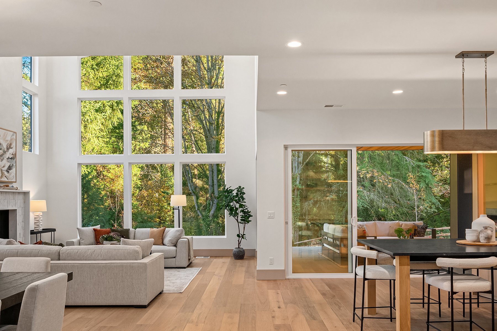



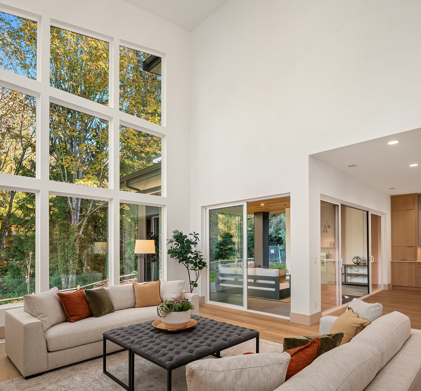






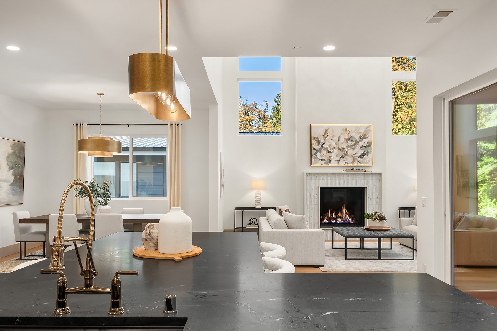
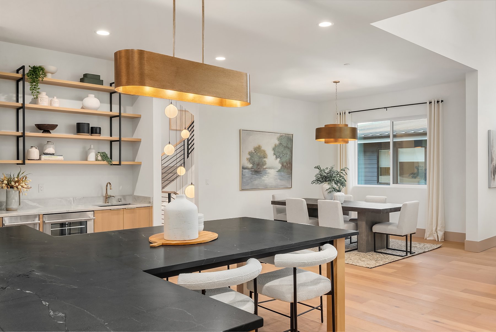
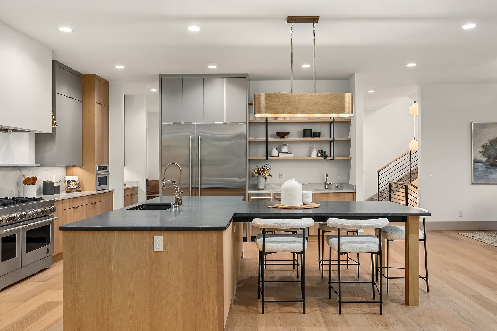


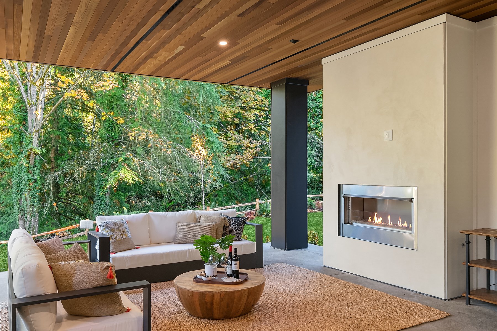



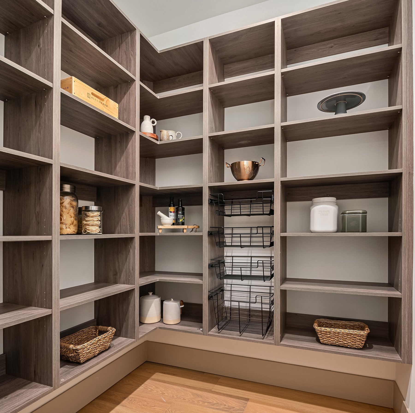
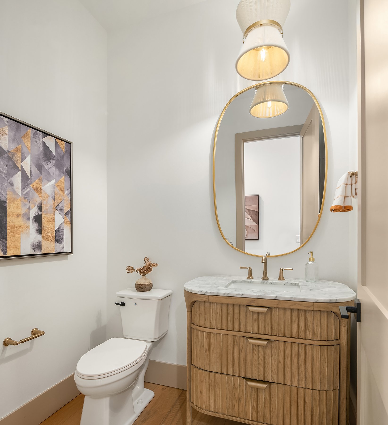





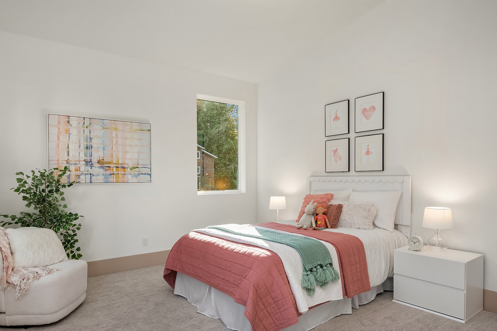





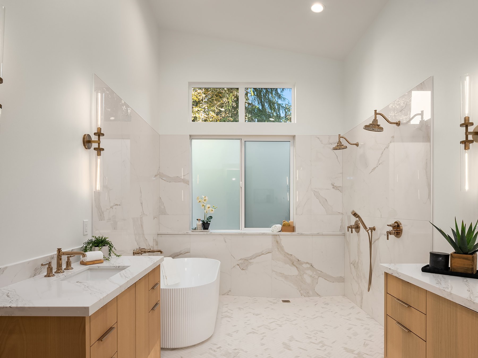


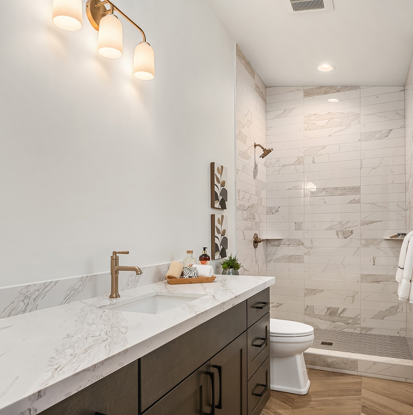





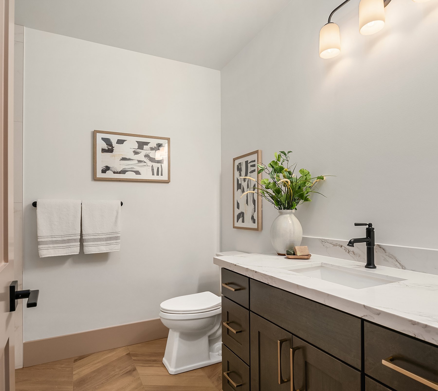
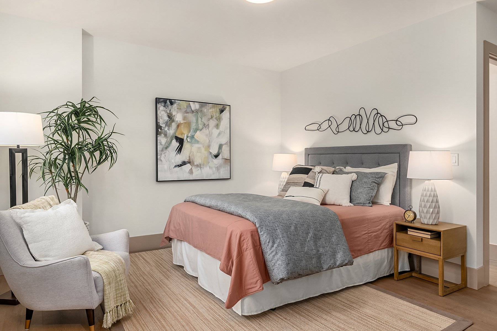





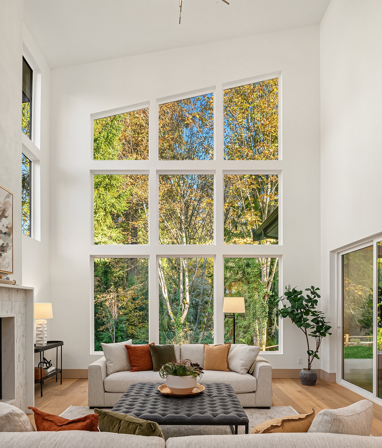



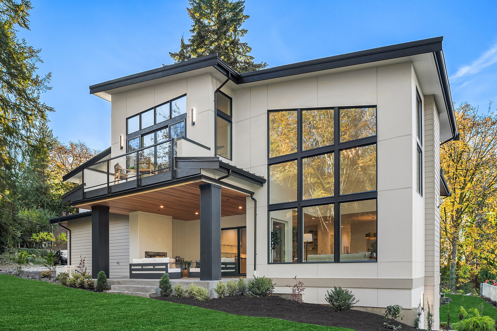




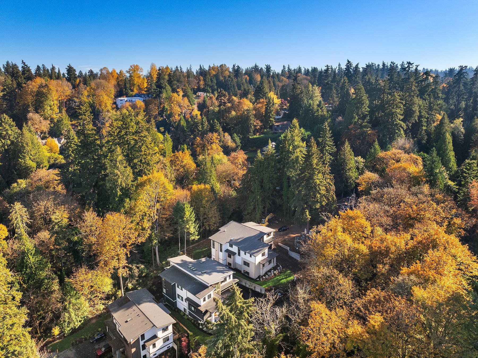






Luxury meets practicality with features like a 4-car garage, 2 EV charging stations, air conditioning, tankless hot water, and a built-in generator.
Located on Forest Ave SE, this home provides easy access to Seattle and Bellevue and is just minutes from Groveland Beach Park and top-rated schools. It’s the perfect blend of California Contemporary luxury and everyday convenience in a prime Mercer Island location.
Upstairs, the primary suite is a true retreat, featuring a floor-to-ceiling fireplace, a spa-inspired bathroom, private deck and a spacious walk-in closet. The upper level also includes three additional bedrooms, two additional bathrooms, a laundry room, and a generous bonus room, all with vaulted ceilings that enhance the home’s airy atmosphere. The lower level is designed for both entertainment and relaxation, offering a wine room, media room with a mini kitchen, office, gym/yoga room, and an additional ensuite guest room.


